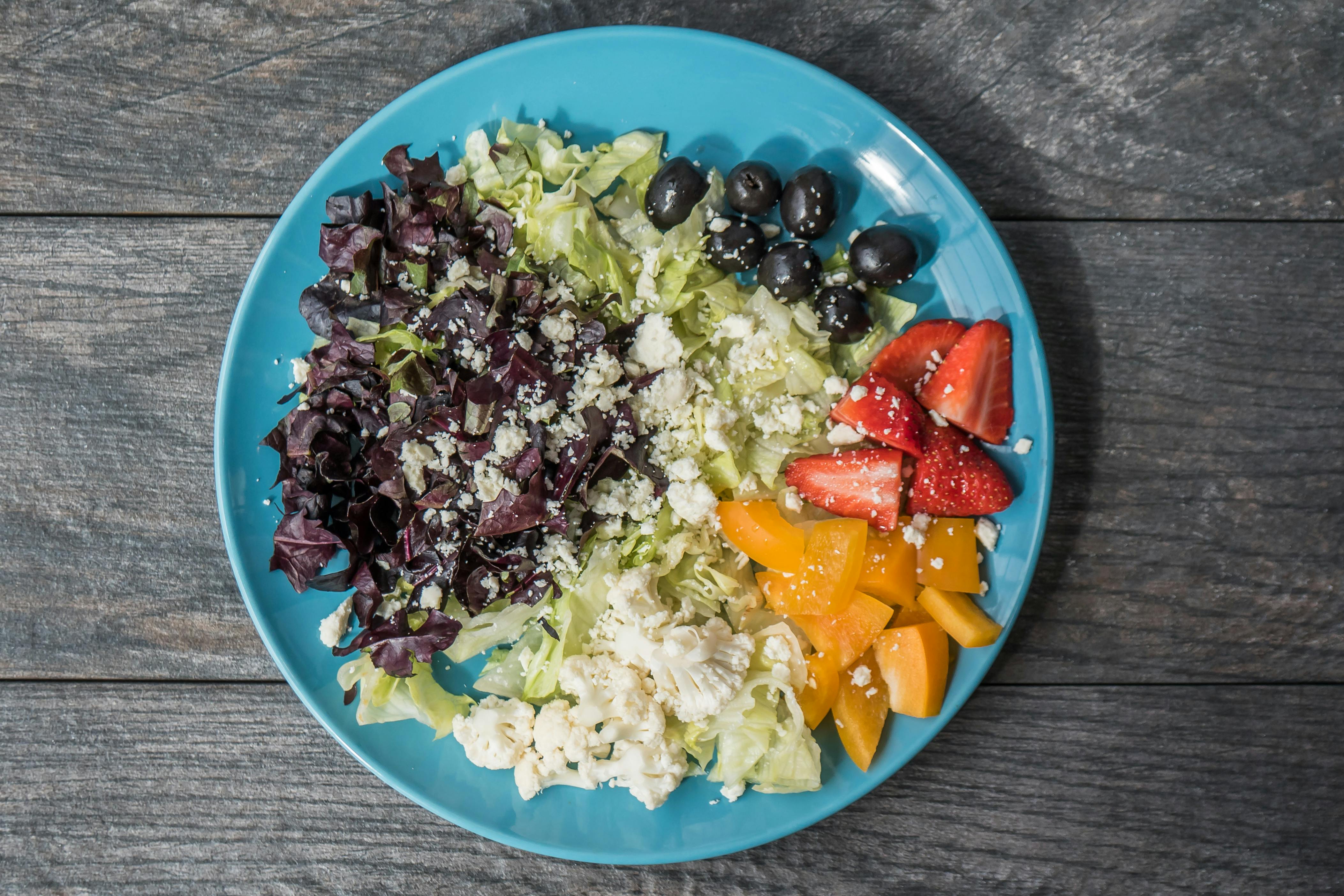
Design your own kitchen island
When homeowners think about remodeling their home, where do they usually start? That would be the kitchen! After all, this is the most used room in the house and nobody wants to have a small kitchen that has little space to cook. The one thing people love to add to the kitchen when they’re making it bigger is an island.
When designing these, you first need to think about how big your kitchen is. It’s common for it to be placed about three feet from cabinets, but you’ll be able to do more if it’s feasible. If you have a dishwasher, keep this in mind and make sure it’s out of the way.
Now that you’re measured and know where it will be placed, it’s time to choose which layout you want to use. The best way to understand what to use is to ask yourself what you need it for. Do you want to have a small place to eat? Do you want to put an extra stove?
Of course, the layout you use will depend in part on the amount of space available. For example, if it is a large kitchen, you could turn it into a dining table. In a smaller kitchen, this might not be practical, but it can give you extra cabinet and counter space.
Finally, you will be able to decide what materials you want to use when building it. There are two sections to the unit; cabinets/base and countertop. The base is usually made of wood or stainless steel. The countertop can be built with marble, wood, stainless steel and much more. Try looking through different images of kitchen islands that have been used in other homes and choose what you like best.
